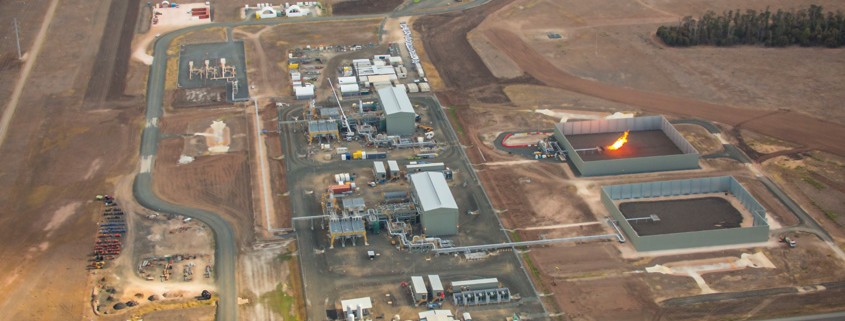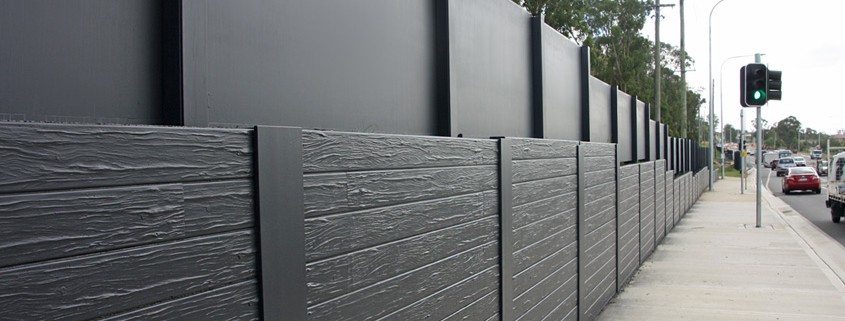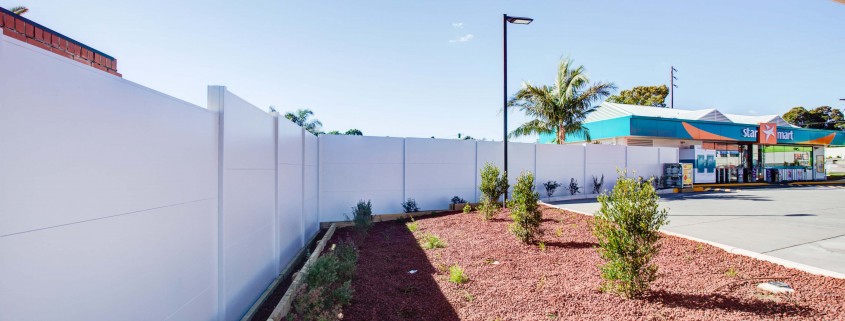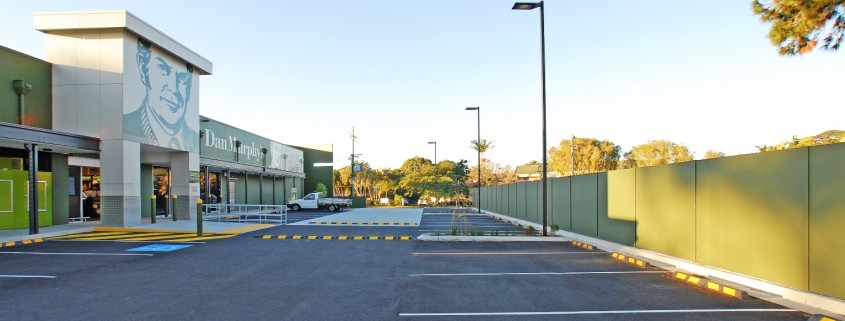ThermaMax Designed For Origin Energy
In a first for Australia horizontal gas flares were being installed for a new gas extraction project in remote QLD. Due to the highly sensitive nature of the projects, security concerns and harmful potential should anyone be exposed to the radiant heat Modular Walls designed and installed 15 purpose built thermally resistant enclosures.
Specification
Be able to resist a constant temperature of 120 degrees on the inside whilst the exterior face reached no more than 60 degrees
42 000 m2 of walls where installed
Length 280 lineal metres per enclosure x 15 enclosures
Typical heights from 9 metres – 11 metres
Features
• High thermal and sound reduction qualities in one panel
• Modular lightweight installation
• Composite construction allows for easy customisation to accommodate job specific thermal requirements
• Over clad with a variety of finishes
With increased urbanisation, environmental and OH&S concerns, mining and energy companies have faced augmented regulation with regards to visual amenity, heat and noise emission, OH&S
compliance and carbon footprint reduction.
In direct response to exacting requirements for a billion dollar gas extraction project, Modular Wall Systems™ developed the ThermaMax™ panel to provide a modular thermal heat control solution that was not previously available. This was specifically used to provide a thermal security perimeter to open flare burn off points. The panel was then over clad with corrugated sheeting to provide a durable and weather resistant finish.




